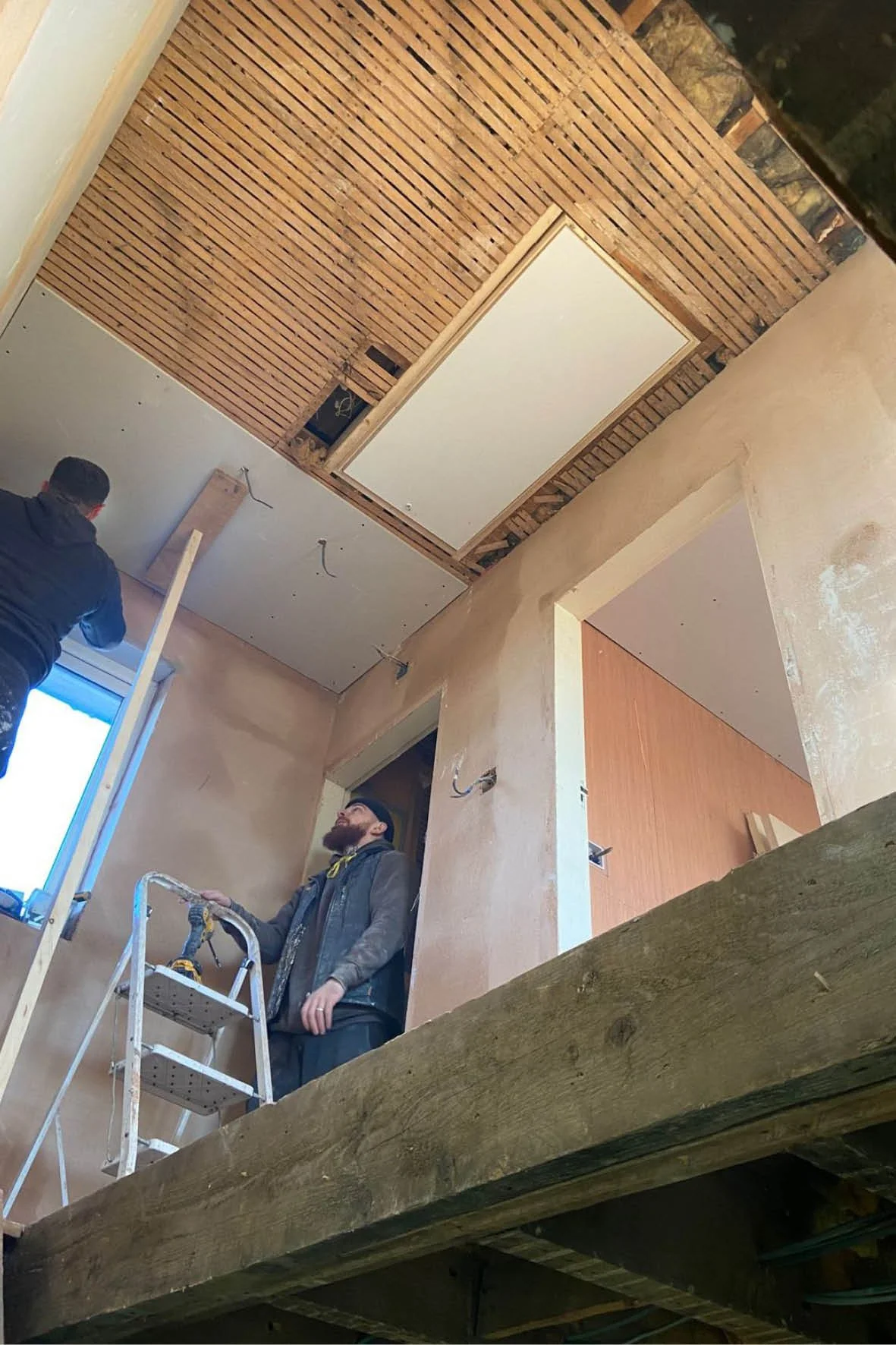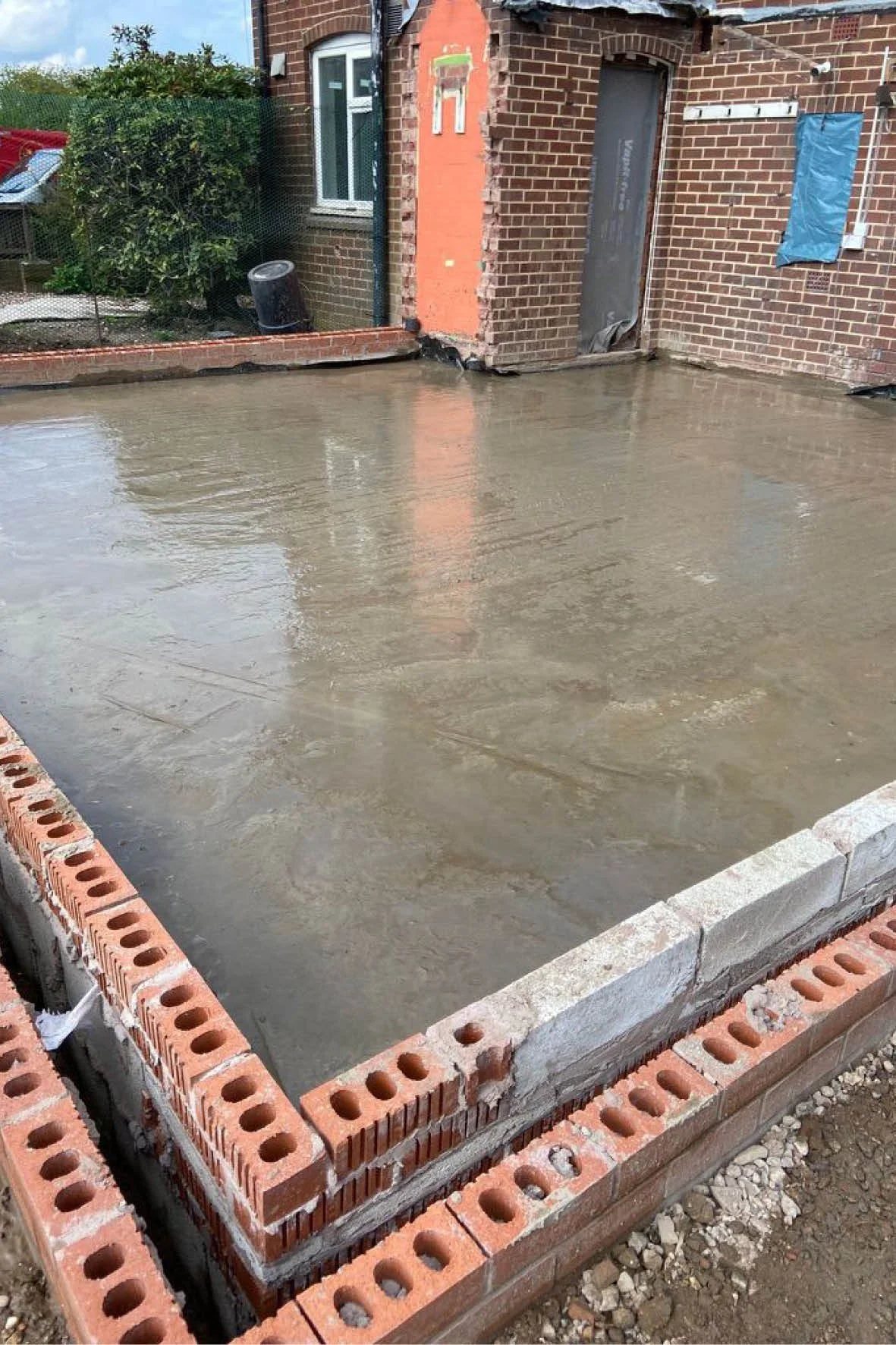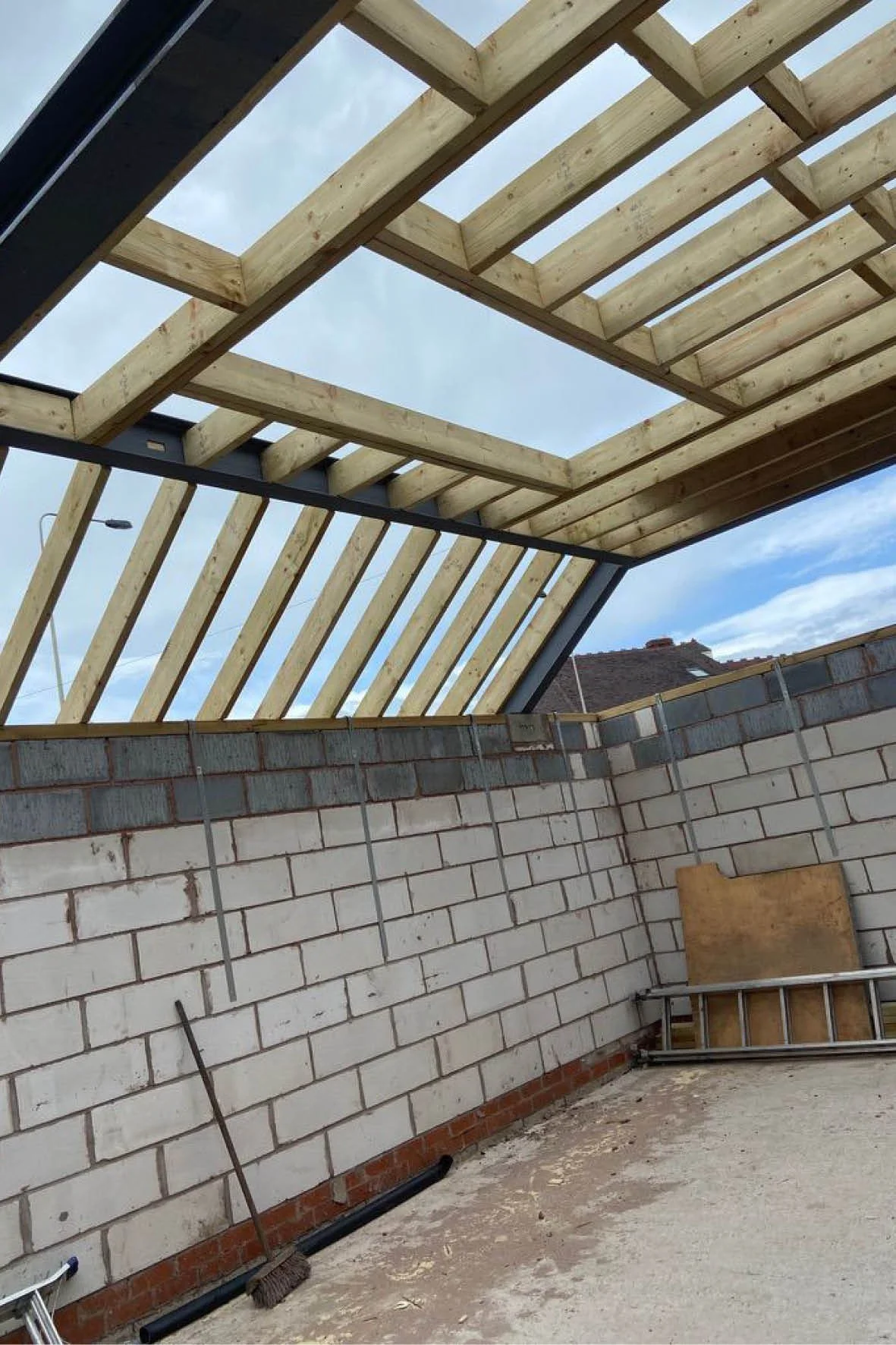LICHFIELD DEVELOPMENT - 2024/25
A thoughtful transformation of a 1936 home into a bright, open-plan space that blends period charm with modern comfort. The reconfigured layout fosters connection, versatility, and a seamless flow between indoor living and the garden.
A brief overview of the project
Brief:
The owners of this 1936 home sought to create a space that could evolve with their family’s changing needs—an open-plan layout that felt spacious yet connected. Their vision was for a warm, inclusive environment that supported modern living while celebrating the home’s original character. They wanted the key areas—kitchen, dining, living, and workspace—to flow effortlessly, with natural light and a strong link to the garden bringing calm and vitality into daily life.
Response:
We reimagined the internal layout to form a central hub—where cooking, working, dining, and relaxing could happen fluidly in one unified space. By opening up structural walls and extending to the rear, we created a generous zone that encourages both connection and versatility. Original 1930s features were preserved where possible and paired with natural materials to keep the warmth and personality of the home. Large bi-fold doors open out to the garden, allowing light to flood in and creating a seamless transition between indoors and out.
Result:
The home now feels open, bright, and intuitively connected. Light pours through the new openings, enhancing the sense of space and calm. The rear extension and reconfigured layout support the rhythm of everyday life—whether that’s gathering with friends, finding a quiet corner to work, or enjoying meals together. The transformation blends period charm with modern comfort, delivering a home that feels both timeless and truly lived in.

























